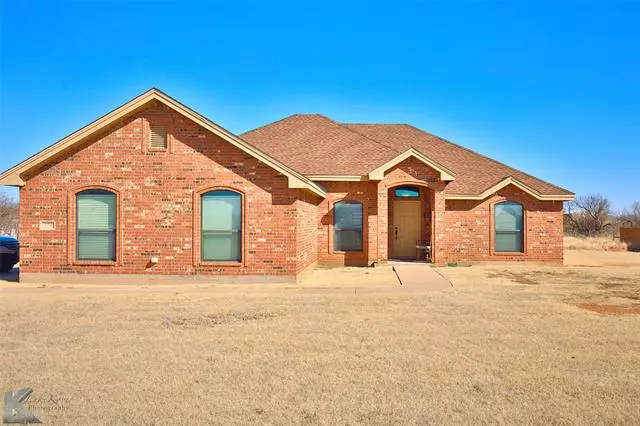For more information regarding the value of a property, please contact us for a free consultation.
174 Sanford Lane Abilene, TX 79602
3 Beds
2 Baths
1,693 SqFt
Key Details
Property Type Single Family Home
Sub Type Single Family Residence
Listing Status Sold
Purchase Type For Sale
Square Footage 1,693 sqft
Price per Sqft $173
Subdivision Potosi Farms
MLS Listing ID 20010725
Sold Date 05/06/22
Style Ranch
Bedrooms 3
Full Baths 2
HOA Y/N None
Year Built 2008
Annual Tax Amount $3,572
Lot Size 1.190 Acres
Acres 1.19
Property Description
Come take a look! A beautiful country suburban home ready for YOU to enjoy! Step inside and take in the the large living room, formal dining and kitchen. The living room has a wood-burning fireplace with brick faade. The formal dining room is just off of the kitchen. The galley kitchen has a bar height counter that offers elevated seating connected to the living room and breakfast dining area. The master bedroom and en suite will provide a great place to pamper yourself at the end of a long day. The 2nd and 3rd bedrooms are across the living room from the kitchen and away from the master. The guest bathroom is between the bedrooms in the hall. Don't forget to step out on the back porch to take in the fresh air and the back yard. The back yard is a blank canvas for your creativity.
Location
State TX
County Taylor
Direction From Loop 322 in Abilene: Exit Hwy 36 and go SOUTHEAST about 4 miles. Drive to Potosi Rd and turn RIGHT. Continue SOUTH about 1.3 miles until Sanford Ln and Turn LEFT. Property will be on the LEFT.
Rooms
Dining Room 2
Interior
Interior Features High Speed Internet Available, Vaulted Ceiling(s), Walk-In Closet(s)
Heating Central, Electric, Fireplace(s)
Cooling Ceiling Fan(s), Central Air, Electric
Flooring Carpet, Ceramic Tile
Fireplaces Number 1
Fireplaces Type Brick, Living Room
Equipment None
Appliance Dishwasher, Disposal, Electric Range, Microwave
Heat Source Central, Electric, Fireplace(s)
Laundry Electric Dryer Hookup, Utility Room, Full Size W/D Area, Washer Hookup
Exterior
Exterior Feature Covered Patio/Porch
Garage Spaces 2.0
Fence None
Utilities Available Co-op Water, Electricity Connected, Gravel/Rock, Outside City Limits, Septic
Roof Type Composition
Garage Yes
Building
Lot Description Few Trees, Interior Lot, Subdivision
Story One
Foundation Slab
Structure Type Brick,Frame,Wood
Schools
School District Wylie Isd, Taylor Co.
Others
Restrictions Deed
Ownership Hammack
Acceptable Financing Cash, Contract, Conventional
Listing Terms Cash, Contract, Conventional
Financing Conventional
Read Less
Want to know what your home might be worth? Contact us for a FREE valuation!

Our team is ready to help you sell your home for the highest possible price ASAP

©2024 North Texas Real Estate Information Systems.
Bought with Jay Sloan • Keller Williams Realty


